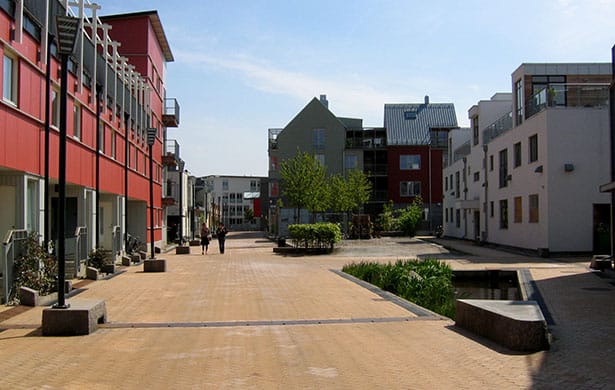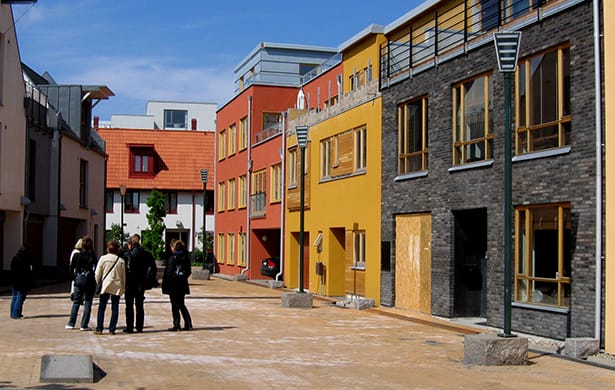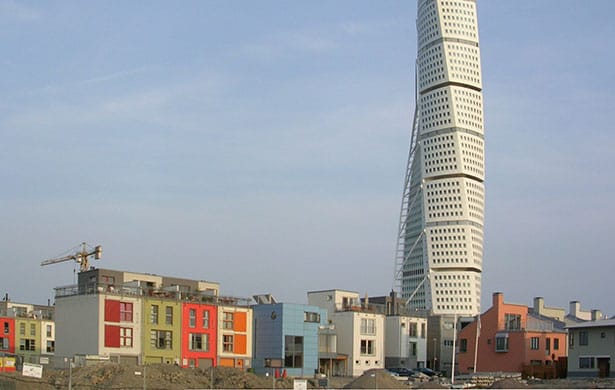Bo01
Malmö, Skåne County, Sweden
Photo by Sampo Sikiö, CC BY-NC-ND 2.0
Bo01 is a mixed use development that aspires to demonstrate modern ecological urban living, brownfield reclamation, New construction: residential, commercial, services. The development uses 100% local renewable energy, and minimized vehicle transportation.
22 acres, 1000-1500 units, 43 people/ acre
2006 - 2010
The Municipality of Malmö, SVEBO, Architect: Kim Utzon. Developer: MKB Fastighets AB
Performance levels achieved:
Standard
Good
Better
Living
Regenerative
| Place | |
|---|---|
| Limits to Growth | |
| Food | |
| Habitat | |
| Transportation | |
| Water | |
| Energy | |
| Health + Happiness | |
| Civilized Environment | |
| Neighborhood Design | |
| Biophilia | |
| Resilient Connections | |
| Materials | |
| Material Plan | |
| Embodied Energy & Carbon | |
| Waste | |
| Equity | |
| Neighborhood & Access | |
| Access to Nature | |
| Access to Community Services | |
| Investment | |
| Beauty | |
| Inspiration |
Goals & Strategies:
Place
-
Food
Goals: Not defined.
Strategies: Garden plots for residents, proximity to city sources.
Habitat
Goals: 50% open space
Strategies: Greenspace factor: 0.55, 53%, not including green roofs, Biotope Area Factor: 0.5 to ensure Bo01 has a minimum of green associated with each building. Compensation habitat for birds, habitats and new parks, area ecologist. Green points initiative to encourage biodiversity.
Transportation
Goals: Limited parking 0.7/household. (parking ramp recently installed to meet demand for parking, rental electric vehicles removed due to lack of use)
Strategies: Center of development is car free zone, bicycle infrastructure, carpooling, access to public transportation 1500 ft., central train station 1.5 miles away.
Water
-
Water
Goals: Water consumption efficiency, management of stormwater.
Strategies: Storm water is used and filtered in canals, bioswales, courtyard ponds, green roofs. Greywater is treated through the cities system, efficient appliances.
Energy
-
Energy
Goals: 100% local renewable energy, 40% reduction of Swedish average.
Strategies: 2 MW wind turbine, 15,000 ft² solar array, geothermal, distric heating, heat from seawater, biogas, integrated energy grid, individual metering, renewable energy, strict efficiency standards, monitoring, emphasis on public transportation and bicycle infrastructure.
Health + Happiness
-
Equity
Goals: 85% apartments, 15% townhomes.
Strategies: A variety of architecture designed by different architects, human scale planning, many public spaces, waterfront boardwalk access, aesthetic rainwater drainage system, access to community centers and services, access to greater community, education on sustainable living, case study.
Materials
-
Embodied Energy & Carbon
Goals: Not defined.
Strategies: Materials listed on the Swedish Chemicals Inspectorates list of hazardous materials are banned, materials selected for durability and reuse.
Waste
Goals: Cradle to cradle waste management.
Strategies: Waste separation units near homes, composting, recycling, reuse, certain facilities have a vacuum collection and sorting system, organic waste transformed into biogas for heat and energy.

Photo by Sampo Sikiö, CC BY-NC-ND 2.0

Photo by Sampo Sikiö, CC BY-NC-ND 2.0
Sources:
miljobyggprogramsyd.se
|
urbangreenbluegrids.com
|
energy-cities.eu
|
dac.dk
|
collegepublishing.us
|
malmo.se
*Note: This case study was developed using found information.
