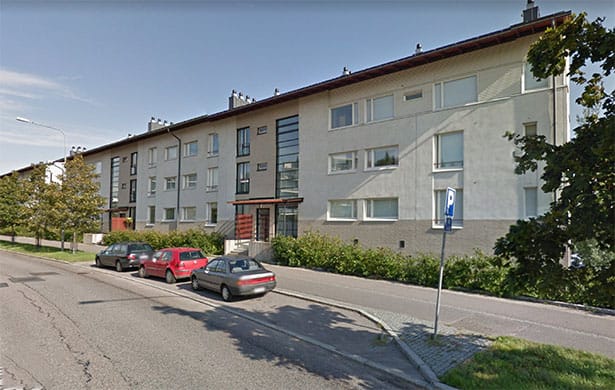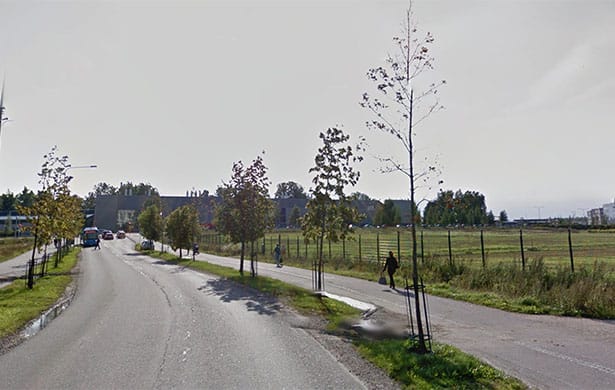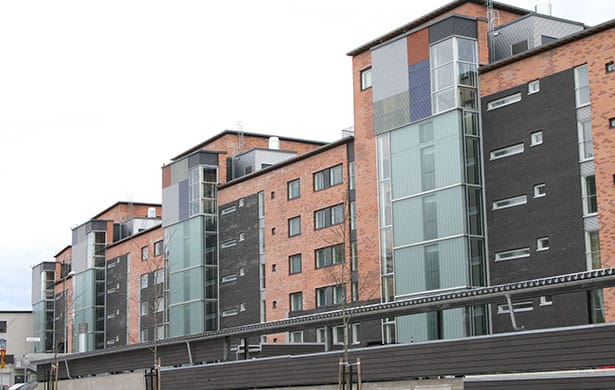Eco-Viikki
Eco-Viikki, Helsinki, Finland
Photo ©2018 Google Earth
Eco-Viikki is a planned community containing a mix of housing types. The landscape contains extensive storm water planning. It is located 5 miles from the city center of Helsinki. The aims of Eco-Vikki are to reduce consumption, meet energy demands, and replace fossil fuels with renewable energy. The planned community will reduce the urban runoff pollution and conserve native habitat through storm water management for the nature reserve,
57 acres, 5,700 residents
1989-2000 Phase; 2010-2015 Final Phase
National Technology Agency, European Commission, Ministry of Environment.
Performance levels achieved:
Standard
Good
Better
Living
Regenerative
| Place | |
|---|---|
| Limits to Growth | |
| Food | |
| Habitat | |
| Transportation | |
| Water | |
| Energy | |
| Health + Happiness | |
| Civilized Environment | |
| Neighborhood Design | |
| Biophilia | |
| Resilient Connections | |
| Materials | |
| Material Plan | |
| Embodied Energy & Carbon | |
| Waste | |
| Equity | |
| Neighborhood & Access | |
| Access to Nature | |
| Access to Community Services | |
| Investment | |
| Beauty | |
| Inspiration |
Goals & Strategies:
Place
-
Food
Goals: Not defined.
Strategies: Market gardening space, resident gardening plots, proximity to urban center, preparing for future agrarian needs by reducing built environment surface area. Habitat and diversity
Habitat
Goals: Not defined.
Strategies: Habitat, biodiversity, edible landscape, resident garden plots, storm water buffer zone and retention ditches, water purification, education opportunities.
Transportation
Goals: Not defined.
Strategies: Residences have 1/2 requirement for car parking, public transportation access, car parking is separated from dwellings, limited access roads, bike infrastructure, access to public transportation.
Water
-
Water
Goals: 22-40 gal/resident/day.
Strategies: Storm water collection, constructed wetlands to purify water that goes off site, separation of water types, efficient appliances, clusters of development integrated with storm water management.
Energy
-
Energy
Goals: 35.8 kBtu/ft², 33% energy reduction from conventional construction.
Strategies: Designed predicting 50 year period of building occupancy and use in order to set limits for CO2; emissions, 24 kW solar panels, solar hot water, district heating, individual metering, heat recovery, cogeneration.
Health + Happiness
-
Equity
Goals: Not defined.
Strategies: Mixed residency: Senior to young families with small children. 50% owner occupied, 15% rent, 35% right-of-occupancy, wood construction allowing for interior walls to change over time for different uses, community space, park for children, community saunas, walking paths, commercial center.
Materials
-
Materials
Goals: Monitor building construction to meet ecological criteria goals
Strategies: /strong> BEES software used, Selecting renewable resources for materials, banning toxic materials in construction .
Waste
Goals: 350lbs of waste /person/yr.
Strategies: Community waste collection, sorted for recycling, compost and garbage.
Sources:
energy-cities.eu
|
en.uuttahelsinkia.fi
|
upv.es
|
rtpi.org.uk
|
upv.es
*Note: This case study was developed using found information.


